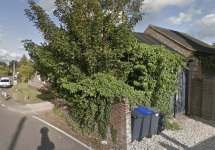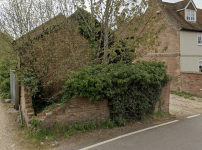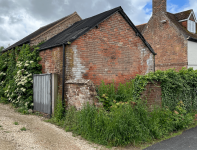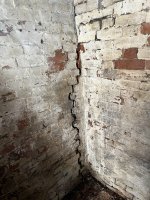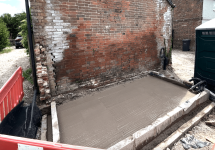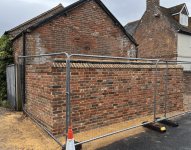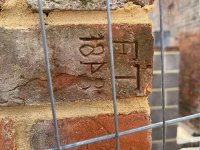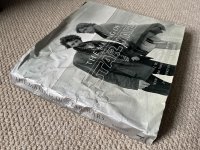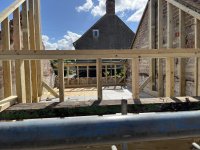Last year we had baby #3, and while that is wonderful, it also meant that I lost my office in the house, as it had to become the new nursery (we tried to get the other two to share, no joy  .) And that of course means I have lost my collection display as well, which is now nicely hidden behind various milk bottles and Calpol!
.) And that of course means I have lost my collection display as well, which is now nicely hidden behind various milk bottles and Calpol!
You may have noticed I have been selling some things from my collection recently. While the new lawnmower is great, the real reason is a renovation project that I have hinted at previously. We have an old stable next to the house, which quite honestly up to now has been more of a liability than a benefit, as it is falling down and the roof leaks so badly you can't store anything in it. So I have decided to take the plunge and turn it into my new office / collection room! I finally decided I would rather have a smaller collection on display than boxes of toys I never get to look at.
I thought rather than just post before and after photos at the end, it would be fun to document the process over the next few months. Here's what it looked like at the start:
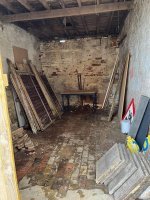
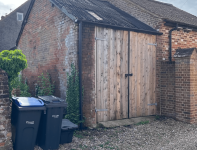
It took us 18 months to get planning permission because it is a listed building. After various rejections and alterations, not to mention the estimated cost doubling, work finally started last week! Here's the groundworks finished inside, with a new concrete floor laid.
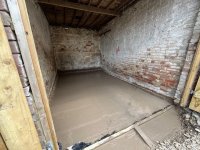
I'll update this post regularly with progress, and I look forward to posting a new collection limelight in the hopefully not too distant future
You may have noticed I have been selling some things from my collection recently. While the new lawnmower is great, the real reason is a renovation project that I have hinted at previously. We have an old stable next to the house, which quite honestly up to now has been more of a liability than a benefit, as it is falling down and the roof leaks so badly you can't store anything in it. So I have decided to take the plunge and turn it into my new office / collection room! I finally decided I would rather have a smaller collection on display than boxes of toys I never get to look at.
I thought rather than just post before and after photos at the end, it would be fun to document the process over the next few months. Here's what it looked like at the start:


It took us 18 months to get planning permission because it is a listed building. After various rejections and alterations, not to mention the estimated cost doubling, work finally started last week! Here's the groundworks finished inside, with a new concrete floor laid.

I'll update this post regularly with progress, and I look forward to posting a new collection limelight in the hopefully not too distant future

